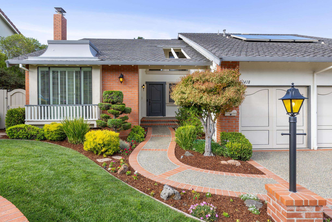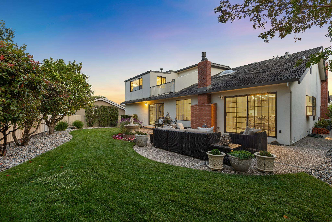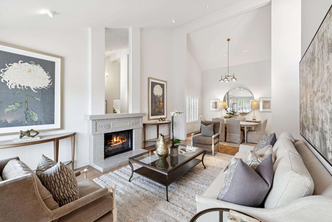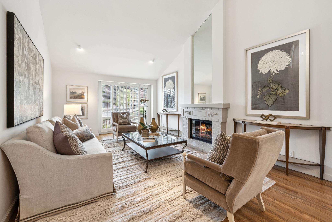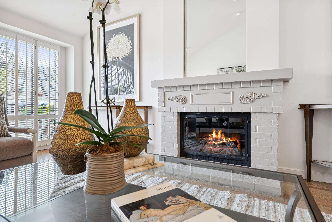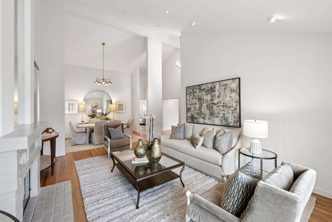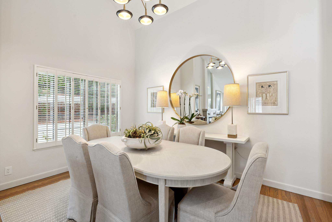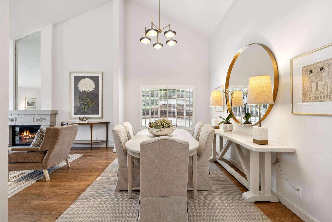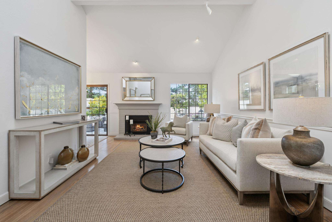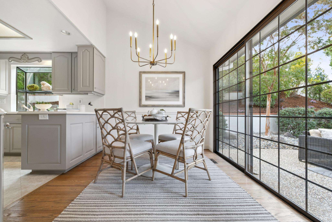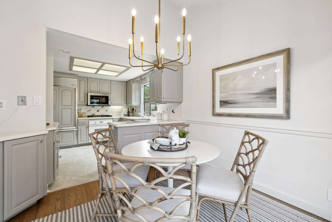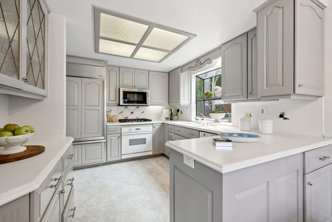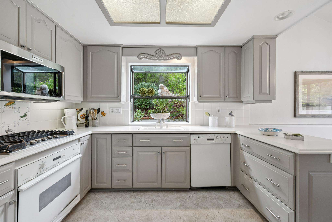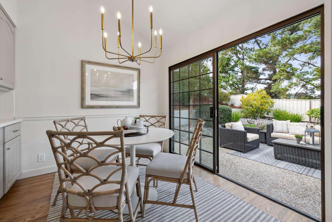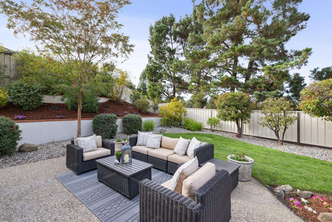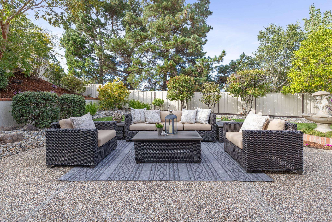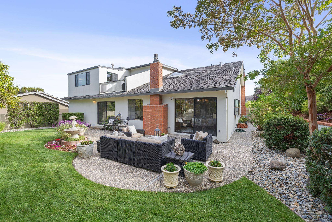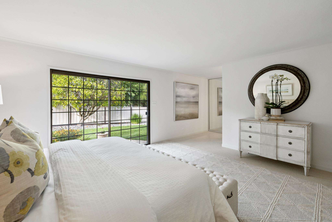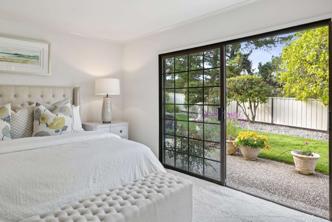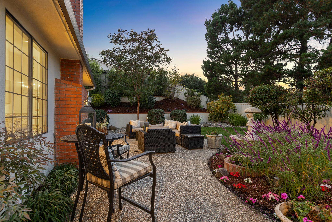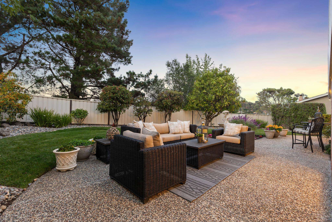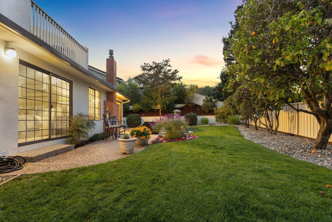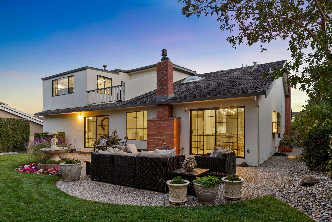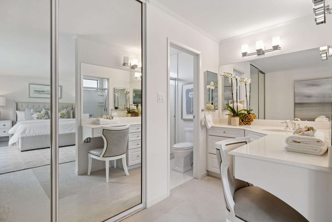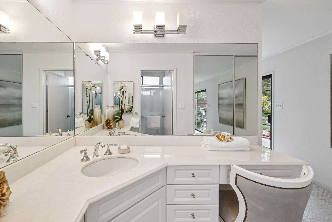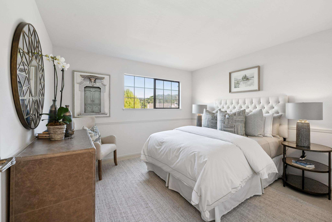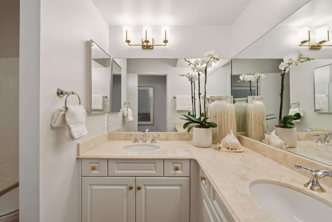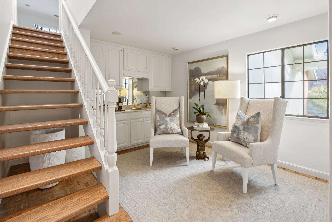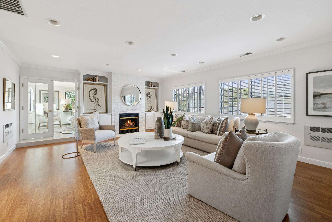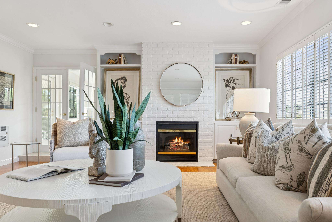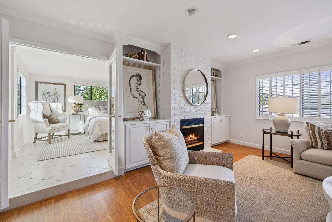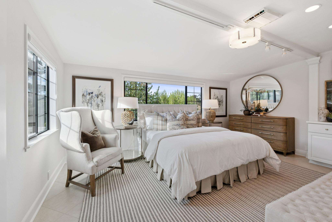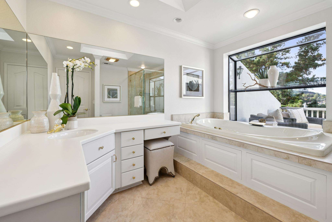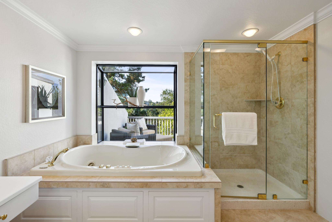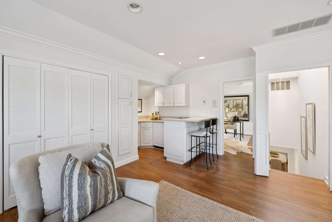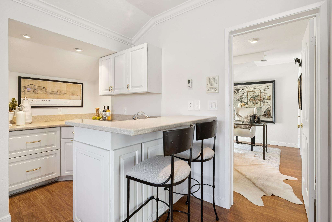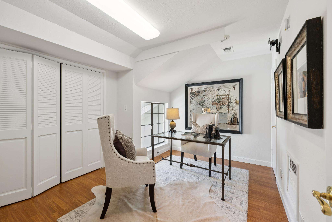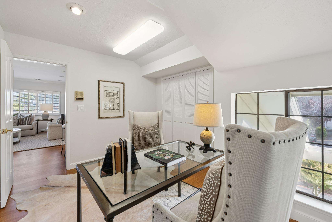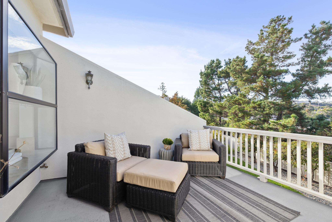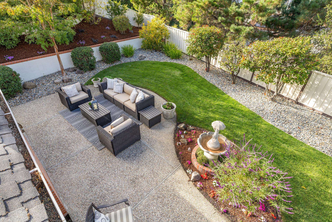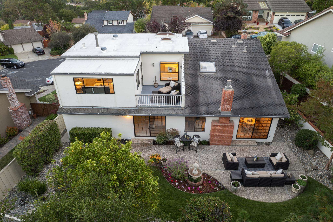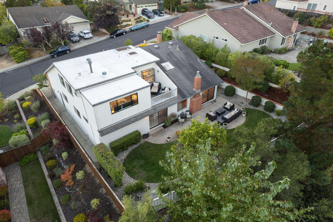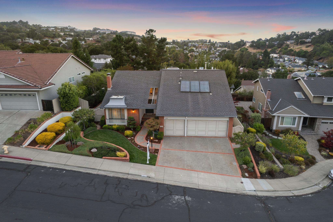
Julie Baumann Presents:
DRAMA BEHIND CLOSED DOORS
$2,998,000
All Property Photos
Property Details
Bedrooms
4
Bathrooms
3
Square Feet
2,920 sq ft
Neighborhood
Laurelwood
FAMILY-FRIENDLY LAURELWOOD
AT A GLANCE
PROPERTY DETAILS
SCHOOLS
LOCATION
- 4BD, 3BA, two-level home on a cul-de-sac in Laurelwood
- Family-friendly neighborhood, a stone’s throw from Laurelwood Park
- Approximately 2,920 sq. ft. interior and 8,437 sq. ft. lot, per CoreLogic
- Well-maintained home built in 1975
- Central foyer introduces the dramatic interior with towering ceilings, sweeping hardwood floors, skylights and spacious rooms with generous windows
- Recent upgrades include a freshly painted interior, refinished hardwood floors (first floor), new carpeting, new light fixtures and a landscape refresher
- Greeting room with wet bar is just off the foyer – Welcome!
- Grand living room with a stately fireplace and adjoining elegant dining room set the stage for formal entertaining
- Laid-back gatherings in the great room have a circular flow — through the kitchen, family room and breakfast area — then open to the outdoors for yet another entertaining venue
- Off the foyer, a hallway leads to three, newly carpeted bedrooms, including Primary Suite 2 with a walk-in closet, en suite bathroom and backyard access
- A sky-lit wood staircase ascends to Primary Suite 1, which occupies the entire upper level
- Suite 1 features a fireplace, kitchenette, large closet, an en suite bathroom, a bedroom/office, private study and sitting room with a private terrace that overlooks the backyard
- First-floor Laundry/Mud Room accesses the three-car garage
- Neatly manicured front and back yards have emerald lawns, verdant trees and shrubs, brick detailing and patios
- About a mile from both Laurelwood Shopping Center and Crystal Springs Village
PROPERTY DETAILS
- 4-bedroom, 3-bathroom, two-level residence on a tranquil cul-de-sac in Laurelwood
- Family-friendly neighborhood, a stone's throw from Laurelwood Park
- Approximately 2,920 sq. ft. interior and 8,437 sq. ft. lot, per CoreLogic
- Approximately 3,330 sq. ft. interior, per independent measure; see floor plan
- Well-maintained residence, originally built in 1975
- Traditional-style home with a partial red brick façade, front porch and well-groomed yard with red brick detailing
- Recent updates: Freshly painted interior, new bedroom carpeting and refinished (or new) grey-washed hardwood floors on first-level only; new light fixtures, refreshed landscaping
- Interior highlights: Vaulted ceilings, skylights, spacious rooms with generous windows, three fireplaces, one bedroom suite on each floor; Primary 1 occupies the entire upper level
- Dramatic two-story Foyer opens to the public rooms, bedroom hallway and staircase to the upper level
- Greeting Room with wet bar is where entertaining begins
- Grand formal Living Room has a stately fireplace, large front window and adjoins the elegant formal Dining Room with picture window and modern chandelier
- Great Room combines the Family Room, Kitchen and Casual Dining/Breakfast Area and opens to the backyard patio and grounds, via sliding glass door
- Vaulted ceilings tower above the Family Room with fireplace and Casual Dining/Breakfast Area with on-trend chandelier
- Kitchen has newly painted cabinetry, solid-surface countertops, and appliances, which include a wood-paneled refrigerator, stainless steel five-burner gas cooktop and OTR microwave, a wall oven, dishwasher and porcelain sink beneath a garden window
- Bedroom hallway with storage closets and full bathroom leads to three, newly carpeted bedrooms and the laundry room
- Bathroom 1/hall bath has a dual-sink corner vanity with solid surface countertop, and water closet with tub-shower combo
- Primary Suite 2 has a walk-in closet, an en suite bath with open vanity and water closet, and a sliding glass door to the backyard oasis
- Bedrooms 3 & 4 have wall closets and east-facing windows
- A sky-lit, wood staircase ascends to Primary Suite 1, occupying the entire upper level with versatile ancillary rooms; featuring a large central room with hardwood floor, fireplace, kitchenette, large closet and skylit Bathroom with elevated tub and separate shower, a Bedroom/Office, privately situated Study with good natural light that could also be a workout or yoga studio, and double French doors to a tiled Sitting Room with wet bar and private terrace overlooking the backyard
- Laundry/Mud Room with washer and dryer provides access to the Three-Car Garage
- Lovely, private back yard has an emerald lawn with lush perimeter trees and shrubs, a focal-point water fountain and sculpted patio that wraps to the side yard
SCHOOLS
- Highland Elementary, Borel Middle and Hillsdale High Schools, per GreatSchools.org, buyer to verify eligibility
LOCATION
- On a cul-de-sac in a peaceful, family-friendly neighborhood
- Nature-lovers delight near local parks, open space and natural preserves
- < .4-mile to 225-acre Laurelwood Park with playgrounds, picnic areas and well-maintained hiking trails – 11-minute walk; 5-minute bike ride; 2-minute car ride
- About a mile from Laurelwood Shopping Center and Crystal Springs Village
- Centrally located with easy access to Highways 280, 92 and 101
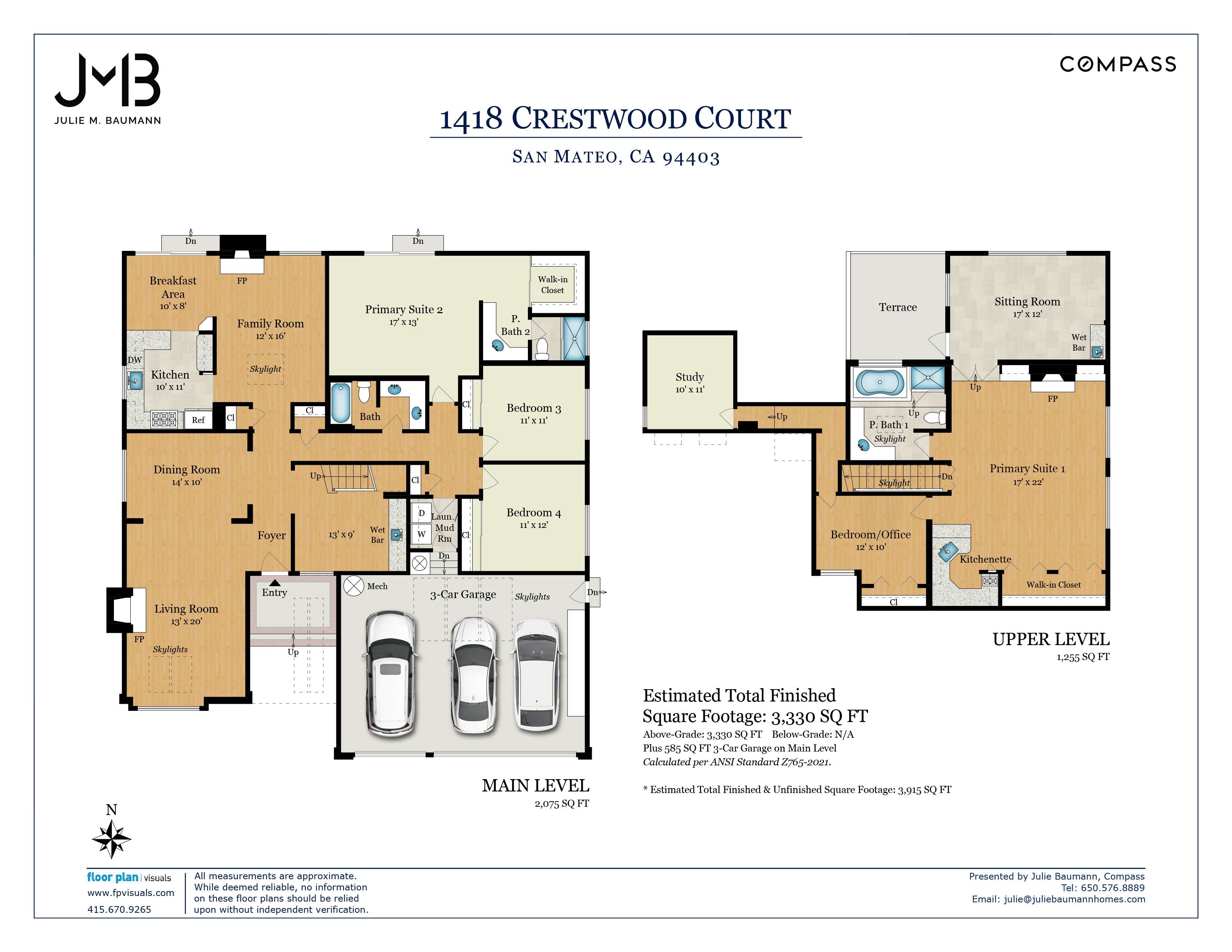
FLOOR & SITE PLANS
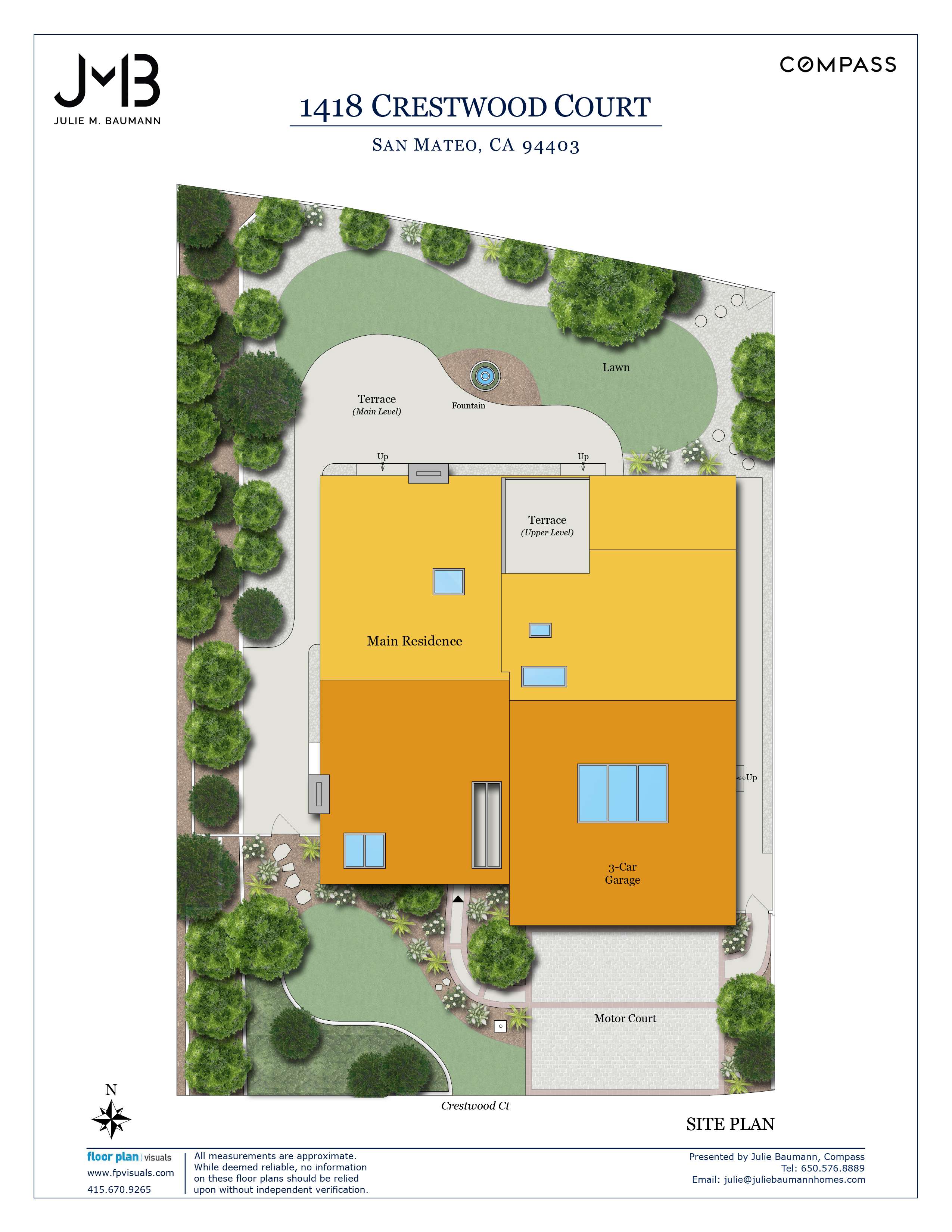
Neighborhood
One of the largest cities on the San Francisco Peninsula, San Mateo boasts many options for recreation as well as a revitalized downtown, with a large movie theater, restaurants, and bars. Spanish explorers first came to present-day San Mateo on a 1776 scouting trip and named the creek they slept beside San Mateo Creek. In 1863, the railroad arrived in San Mateo, leading some wealthy San Franciscans to build summer and weekend homes in the area.
Today, approximately 100,000 people call the city home. The median household income is $88,000, and the median home value is $722,000 according to 2013 United States Census Bureau data. Of San Mateo’s 40,014 housing units, 54 percent are owner occupied.
The city is home to the Hillsdale Shopping Center and a number of parks -- including Central Park and the Coyote Point Recreation Area. The CuriOdyssey museum at Coyote Point offers science and wildlife exhibits for children and adults, some of which feature live animals. For a breathtakingly beautiful jog, hike, or bicycling outing, locals head to the Sawyer Camp Trail at the Crystal Springs Reservoir.
One of the largest cities on the San Francisco Peninsula, San Mateo boasts many options for recreation as well as a revitalized downtown, with a large movie theater, restaurants, and bars. Spanish explorers first came to present-day San Mateo on a 1776 scouting trip and named the creek they slept beside San Mateo Creek. In 1863, the railroad arrived in San Mateo, leading some wealthy San Franciscans to build summer and weekend homes in the area.
Today, approximately 100,000 people call the city home. The median household income is $88,000, and the median home value is $722,000 according to 2013 United States Census Bureau data. Of San Mateo’s 40,014 housing units, 54 percent are owner occupied.
The city is home to the Hillsdale Shopping Center and a number of parks -- including Central Park and the Coyote Point Recreation Area. The CuriOdyssey museum at Coyote Point offers science and wildlife exhibits for children and adults, some of which feature live animals. For a breathtakingly beautiful jog, hike, or bicycling outing, locals head to the Sawyer Camp Trail at the Crystal Springs Reservoir.
Julie Baumann
CURATOR OF FINE HOMES ON THE SAN FRANCISCO PENINSULA
Top 100 of Bay Area Agents, The Leading 100 / REALTrends 2024
Top 1.5% of Agents Nationwide, America's Best / REALTrends 2024
Curator of fine homes for more than two decades, Julie Baumann brings joy and positive change to people’s lives up and down the San Francisco Peninsula. Passionate about the art of buying and selling real estate, she is masterful at matching buyers with properties, creating designer-showcase homes for sellers, and negotiating high-stakes deals with win-win agreements.
Having built two custom homes and remodeled more than 15 in the last 25 years, Julie has strong residential construction knowledge and an extraordinary book of business with local vendors. As a Peninsula native, she can advise clients on historical trends and market insights.
Always delivering distinguished, personalized service, Julie continually garners 5-star client reviews and ranks as a top-producing agent in the San Francisco Bay Area, California and the USA.
Top 1.5% of Agents Nationwide, America's Best / REALTrends 2024
Curator of fine homes for more than two decades, Julie Baumann brings joy and positive change to people’s lives up and down the San Francisco Peninsula. Passionate about the art of buying and selling real estate, she is masterful at matching buyers with properties, creating designer-showcase homes for sellers, and negotiating high-stakes deals with win-win agreements.
Having built two custom homes and remodeled more than 15 in the last 25 years, Julie has strong residential construction knowledge and an extraordinary book of business with local vendors. As a Peninsula native, she can advise clients on historical trends and market insights.
Always delivering distinguished, personalized service, Julie continually garners 5-star client reviews and ranks as a top-producing agent in the San Francisco Bay Area, California and the USA.
Julie Baumann
CURATOR OF FINE HOMES ON THE SAN FRANCISCO PENINSULA
Top 100 of Bay Area Agents, The Leading 100 / REALTrends 2024
Top 1.5% of Agents Nationwide, America's Best / REALTrends 2024
Curator of fine homes for more than two decades, Julie Baumann brings joy and positive change to people’s lives up and down the San Francisco Peninsula. Passionate about the art of buying and selling real estate, she is masterful at matching buyers with properties, creating designer-showcase homes for sellers, and negotiating high-stakes deals with win-win agreements.
Having built two custom homes and remodeled more than 15 in the last 25 years, Julie has strong residential construction knowledge and an extraordinary book of business with local vendors. As a Peninsula native, she can advise clients on historical trends and market insights.
Always delivering distinguished, personalized service, Julie continually garners 5-star client reviews and ranks as a top-producing agent in the San Francisco Bay Area, California and the USA.
Top 1.5% of Agents Nationwide, America's Best / REALTrends 2024
Curator of fine homes for more than two decades, Julie Baumann brings joy and positive change to people’s lives up and down the San Francisco Peninsula. Passionate about the art of buying and selling real estate, she is masterful at matching buyers with properties, creating designer-showcase homes for sellers, and negotiating high-stakes deals with win-win agreements.
Having built two custom homes and remodeled more than 15 in the last 25 years, Julie has strong residential construction knowledge and an extraordinary book of business with local vendors. As a Peninsula native, she can advise clients on historical trends and market insights.
Always delivering distinguished, personalized service, Julie continually garners 5-star client reviews and ranks as a top-producing agent in the San Francisco Bay Area, California and the USA.
Recent Listings
Get In Touch
Thank you!
Your message has been received. We will reply using one of the contact methods provided in your submission.
Sorry, there was a problem
Your message could not be sent. Please refresh the page and try again in a few minutes, or reach out directly using the agent contact information below.
Julie Baumann
Email Us
